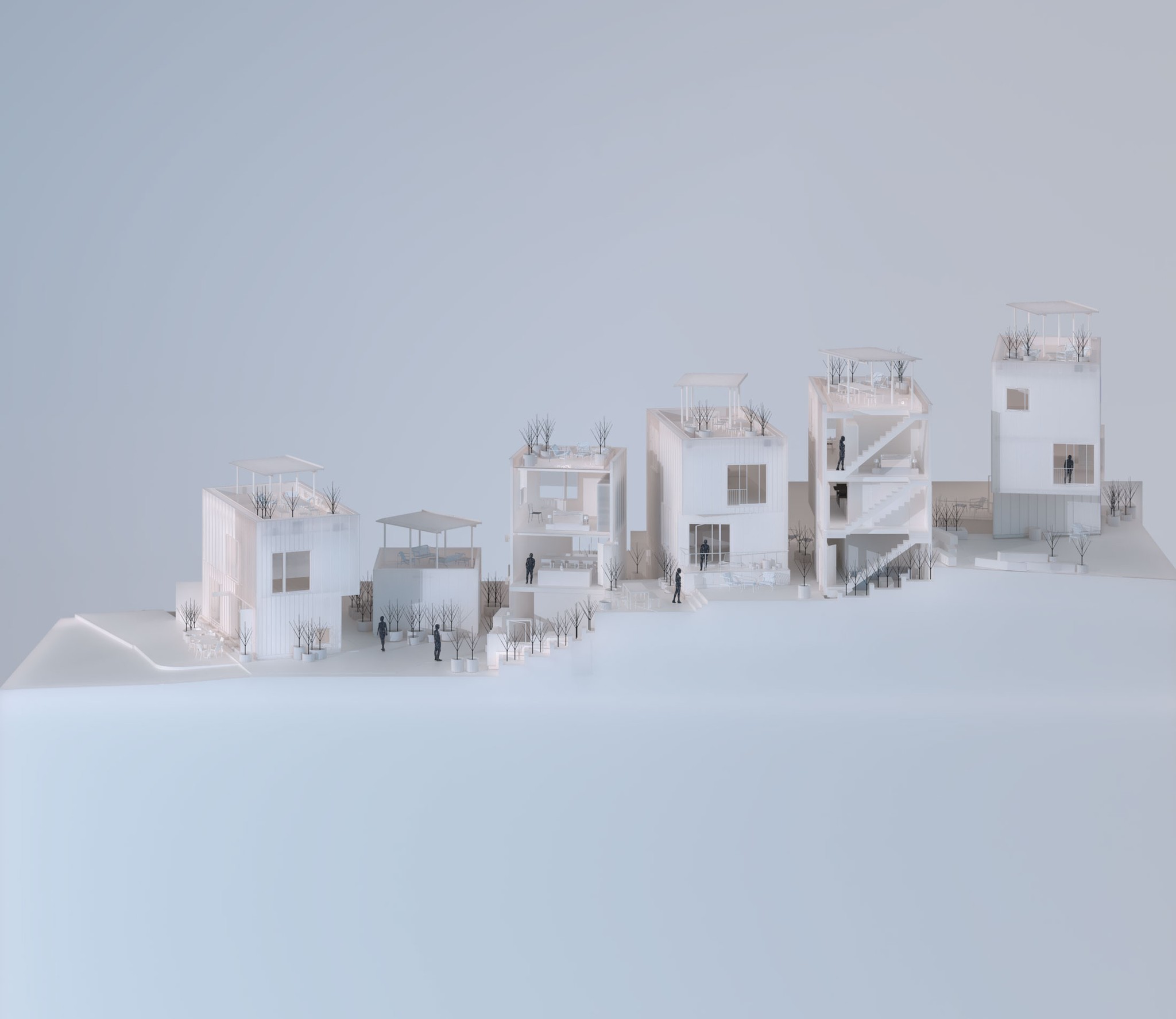Echo Park Co-Living
Los Angeles, CAA shared housing project on a hillside in the east side of Los Angeles.
Echo Park Co-Living is a new housing project situated on the eastside of Los Angeles that re-imagines how single family lots can be used to improve neighborhood access through conscious densification using small footprint buildings for both residential and commercial activity and organizing them to create connected and intimate community spaces.
Co-Living is employed as a model for the spatial arrangement of the housing units with each being able to explicitly support multiple modes of occupation while leveraging shared resources. The second and third floors of the buildings establish a private domain while a shared rooftop deck to creates shared exterior space for the building. The ground floor simultaneously uses shared kitchens, dining, and living spaces that open to the outdoor courtyards to activate a public dialogue that extends beyond the walls of the buildings.
The five residential buildings each have a distinct posture on the site and playfully turn toward and away from each other, connected by a slow stair street that expands and contracts as it weaves through the site. The series of courtyards and pathways circulate across the sloping site and connect the Co-living neighborhood with the upper and lower streets that bound the site. One of these frontages contains a yard, the other along Echo Park Ave. houses storefront space for a small business.
Awards:
AIA LA Next LA Award
AN's 2022 Best of Design: Honorable Mention
Stair street landings open onto one of four yards encouraging meaningful interactions within the community. Each yard is an outdoor extension of a living room and kitchen becoming the space where residents of individual units come together.
Street Frontage
The two-sided hillside site has a community-scaled retail on the more urban frontage where it sits adjacent to the primary public entrance to the co-living community. The neighborhood frontage responds to the surounding residential scale by pulling awar from the street. A large cut in the ground floor narrows the entry pathway towards the top of the stair street.
