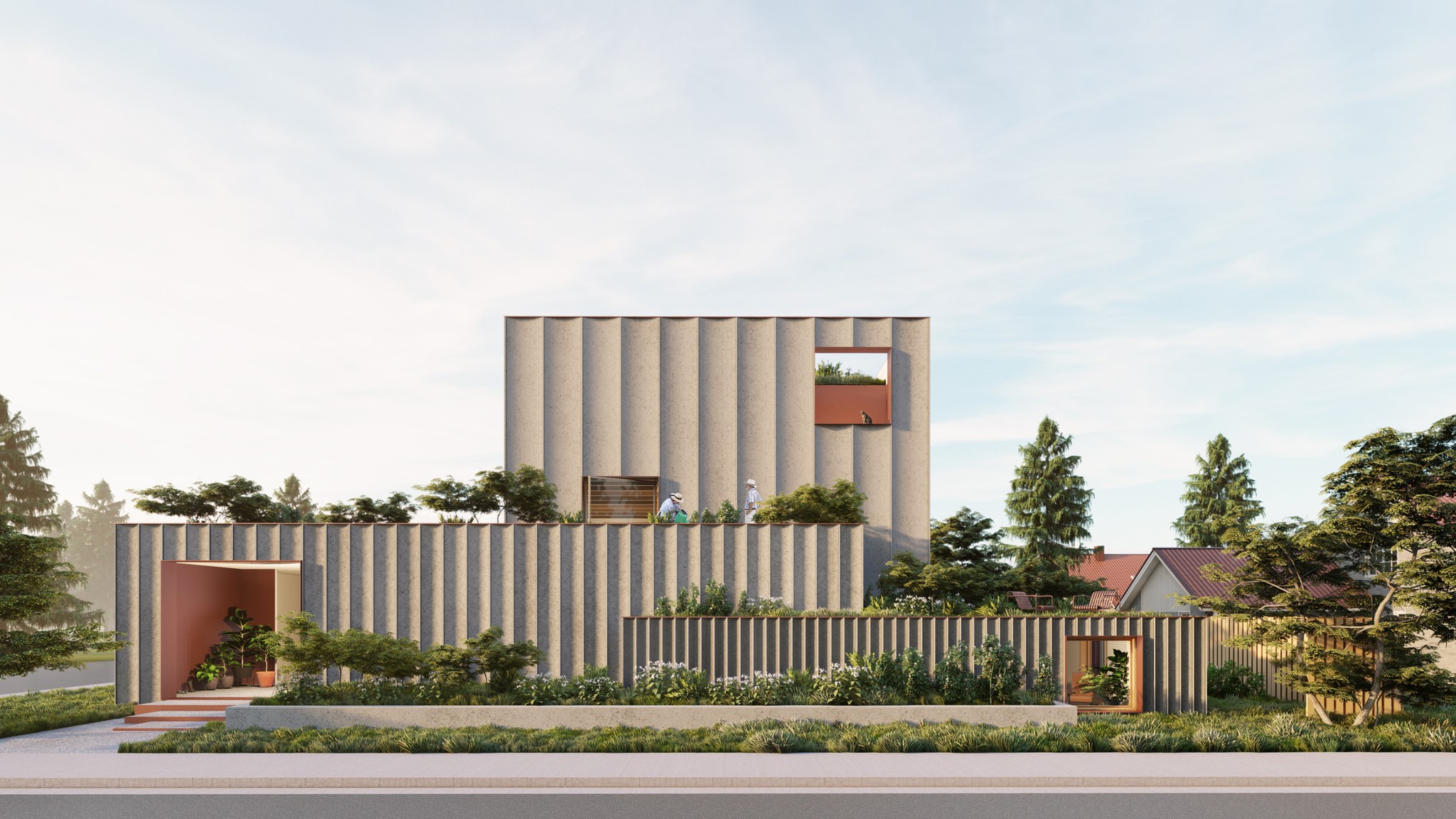2110
Garden House
Portland, ORThe Garden House features a collection of stepped terraces and living spaces that redefine the typical suburban lot.
The concepts of front yard and backyard are reconfigured into a series of habitable planted roofs. While some roof gardens are low and address the street, others are higher and provide opportune views. Each level of the interior has a matching exterior space accessed trough a series of square pivot doors. The house was designed for a family of four that wanted their daily routines and experiences tied to the seasonal shifts of their surrounding garden.
ProjectGarden House
LocationPortland, OR
Year2021
Sectorliving
