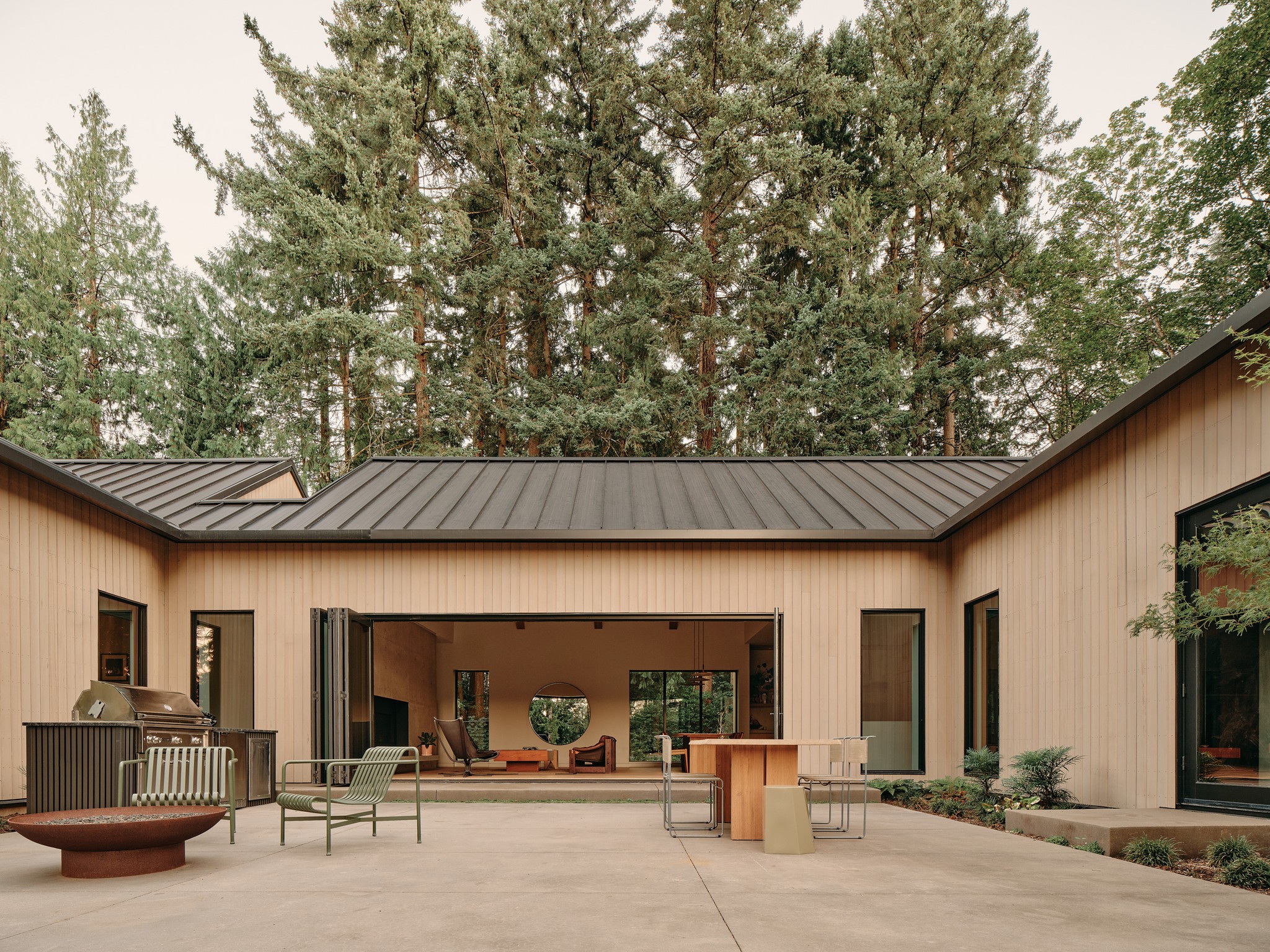2101
Hunt Club House
Portland, ORModern take on a single-level ranch home with extensive connections to the outdoors
Designed and built for a young family of four, Hunt Club House is an elevated home shaped by its context. The front presents a modest single-story elevation to the street, while the back opens fully to an expansive backyard. Every room enjoys a unique framed view of the landscape.
The main living space features a 30-foot sliding glass wall that seamlessly connects to an outdoor dining terrace. Adjacent to the main house, an ADU helps frame the yard while being set back enough to provide guests with privacy from the main residence.
ProjectHunt Club House
LocationPortland, OR
ClientPrivate
StatusBuilt
Sectorliving
Design CollaboratorDavid Stamatis
PhotographerPablo Enriquez
