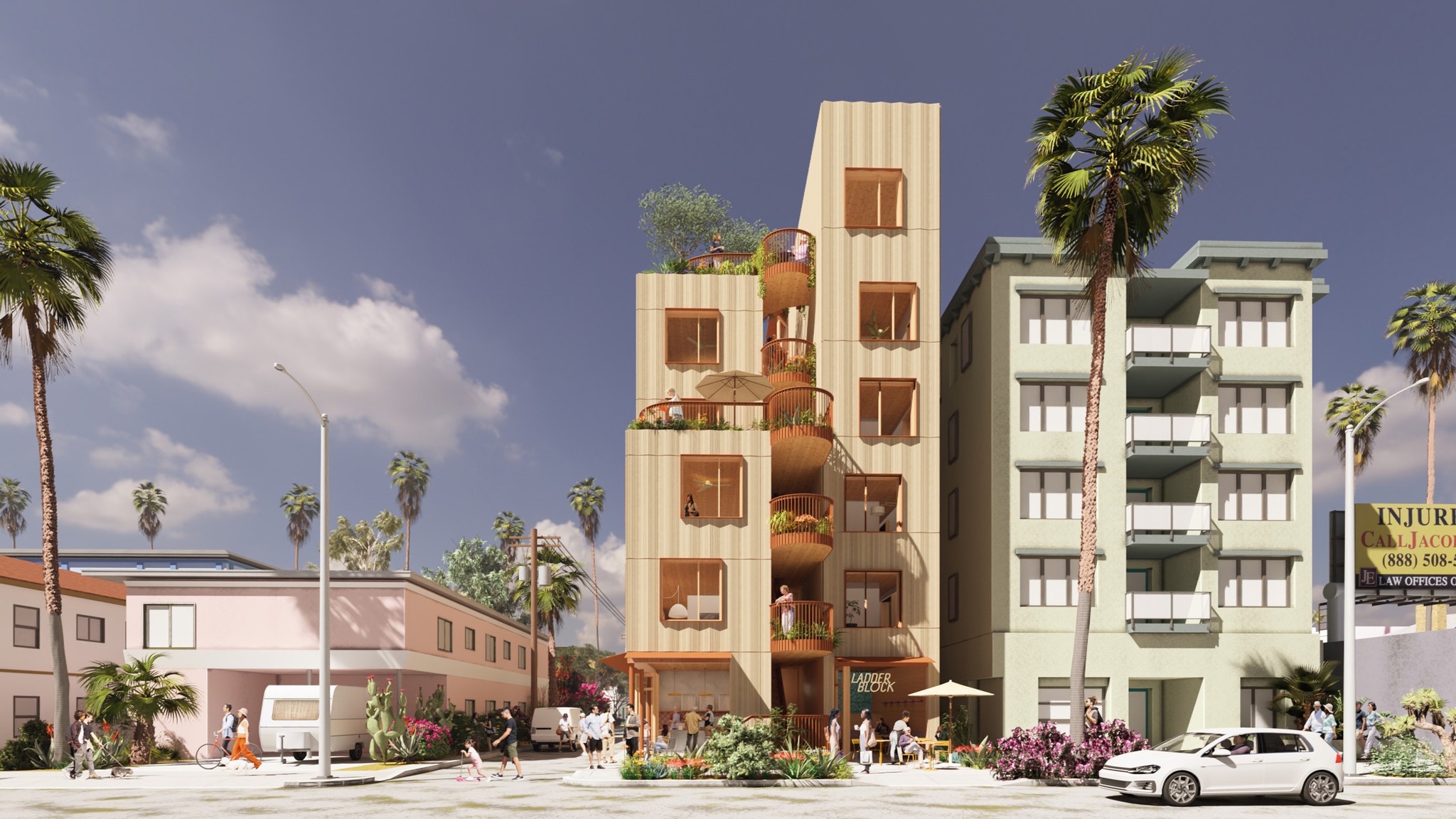Ladderblock
Los Angeles, CALadderblock Is a compact community of homes centered around a shared circulation system that fosters connection among residents.
The densified massing climbs upward on a small lot while stepping between the heights of adjacent buildings. A series of terraces and circulation elements create a tightly woven vertical neighborhood for up to eighteen homes.
The project is shaped by the principle of “soft density”—an approach that responds thoughtfully to its urban context. At the top, the massing is terraced to blend into the surrounding fabric of low- and mid-rise buildings, minimizing visual impact and shading. At the ground level, the building is activated with pedestrian-oriented features that contribute to a more walkable and engaging street presence.
Circulation is treated as a shared amenity. Levels 1–3 are accessed via point-access stairs, while levels 4–6 use an open air double-loaded corridor. This hybrid layout complies with building codes and maximizes livable area. Expanded landings and open stairways offer spots to pause, take in views, and interact with neighbors—making the circulation system not just functional, but a space for connection, light, and air.
Featured in Fast Company
