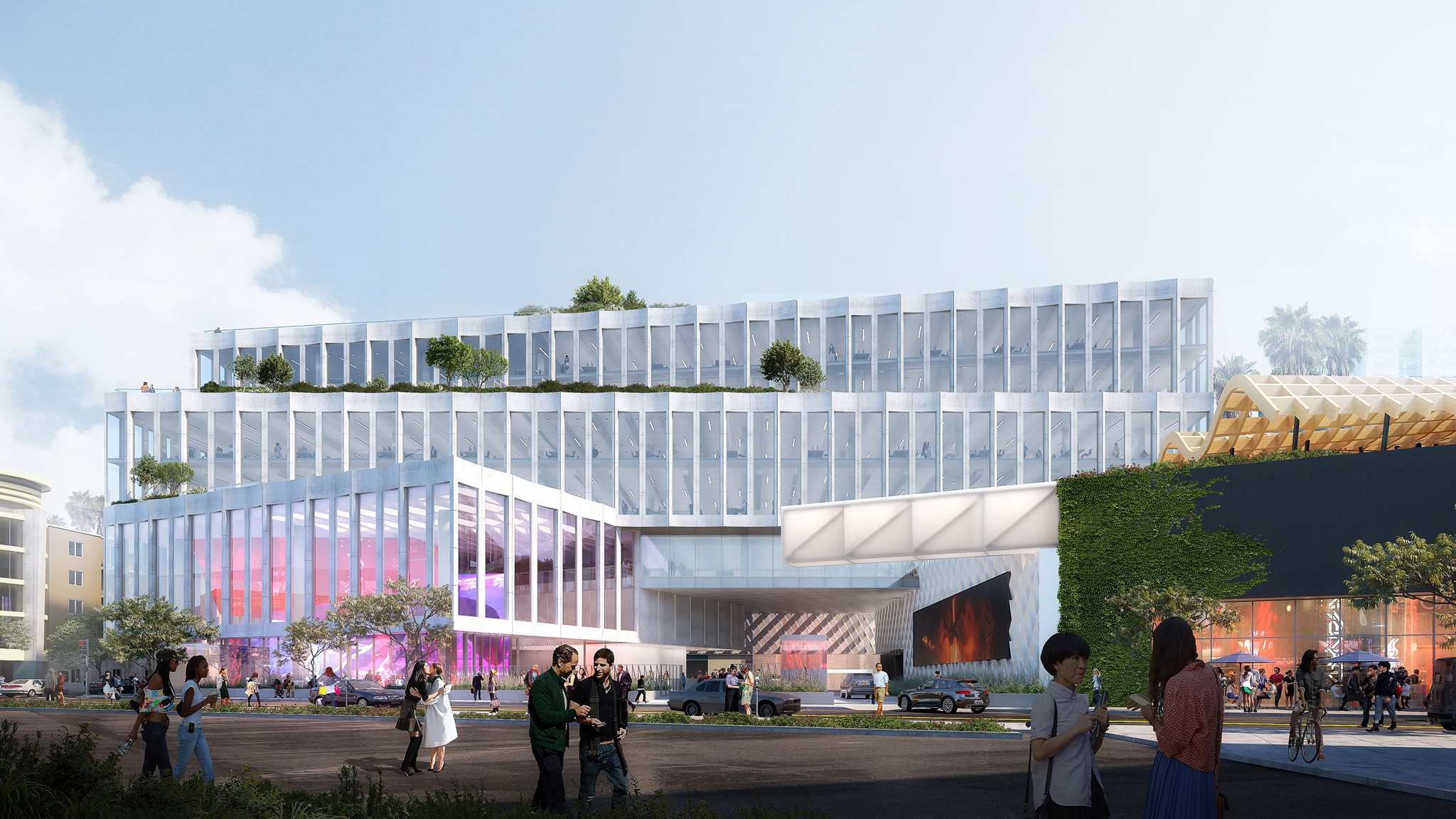Media Block
Los Angeles, CAMedia Block is a collection of buildings organized to create a dense, vertical campus in the center of Los Angeles.
The 160,000sf project steps up across seven floors and is the result of deep contextual site analysis, urban-scaled design decisions, and the requirements for spatial flexibility in contemporary workplace design. The project’s size and stepped shape changes as it rises with a series of terraced, west-facing roof decks used to create view corridors, additional daylighting, and exterior working and leisure spaces on every floor.
The building’s side core frees the critical facades–north, west, and south–while blocking the less desirable eastern views and taking advantage of the narrow north-south site orientation. The ground floor courtyard is at the center of the entry experience, connecting visitor drop off, valet, and VIP entrances with the building’s main lobby. The third floor is the “new ground floor” and connects a wide range of building amenities and features including a 100 seat theater, conference and screening rooms, and a dining pavilion sitting within a 12,000sf private plaza and park. The remainder of the project is made of a series of long, thin office floors with interconnecting stairs and flexible re-programmable layouts.
