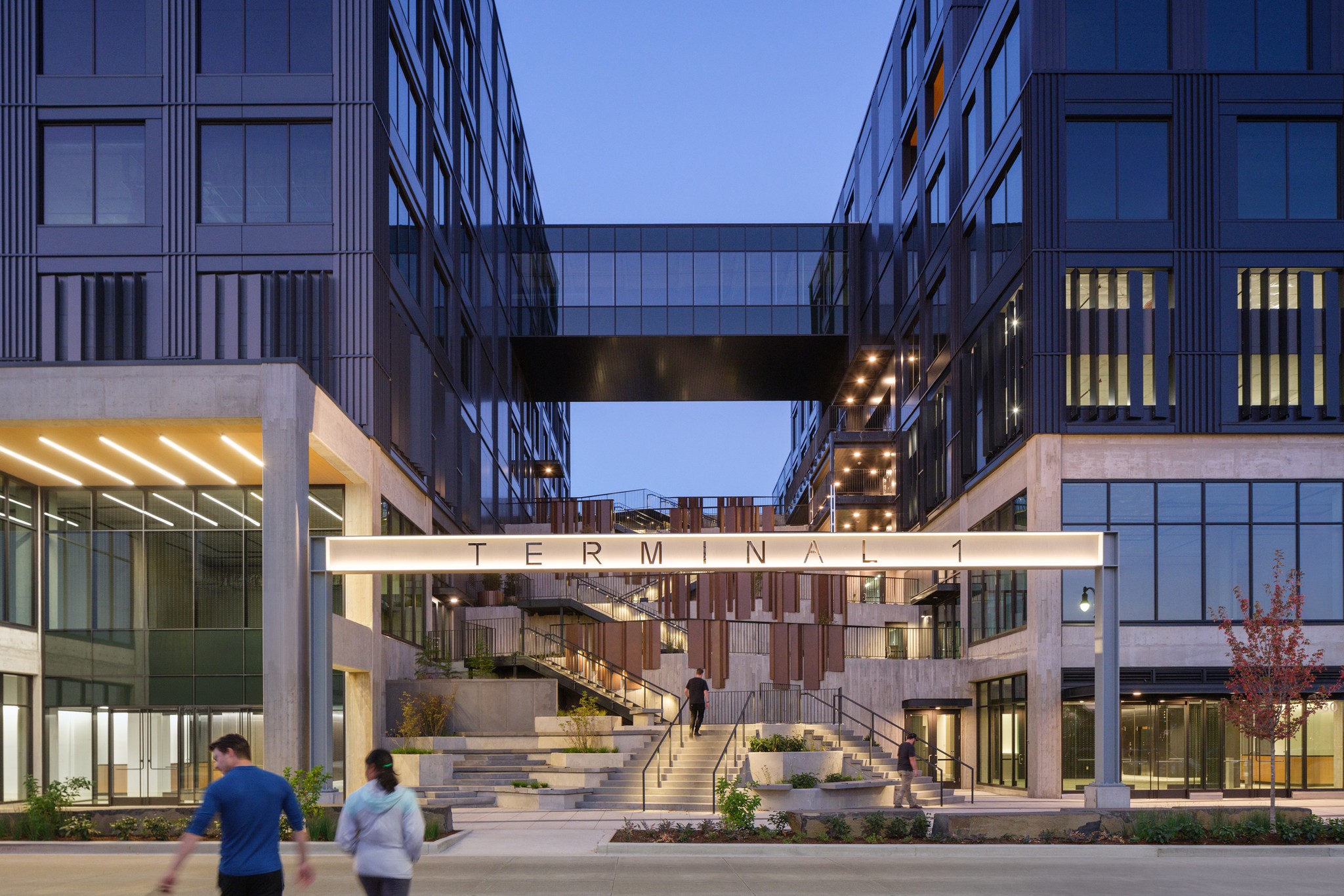2118
Terminal 1
Vancouver, WATwo full city blocks with an interconnected podium and public terrace.
West of West created this double block project as part of the Port of Vancouver’s ongoing revitalization of the Columbia river waterfront. The upper part of the project has two large floor plate creative office buildings that contain 330,000sf and multiple roof terraces. The lower part contains 15,000 of active retail uses. Between the building is an elevated public terrace known as “the launch”. This space provides multiple outdoor space for the public to enjoy along with a series of elevated viewpoints to see the river and city skyline.
ProjectTerminal 1
LocationVancouver, WA
ClientLPC West
Year2020-Ongoing
StatusUnder construction
Sectorworking
ArchitectWest of West
Interior DesignWest of West
Executive ArchitectDLR Group
Landscape ArchitectPLACE
ContractorRobertson Olsen
PhotographerJason O'Rear
