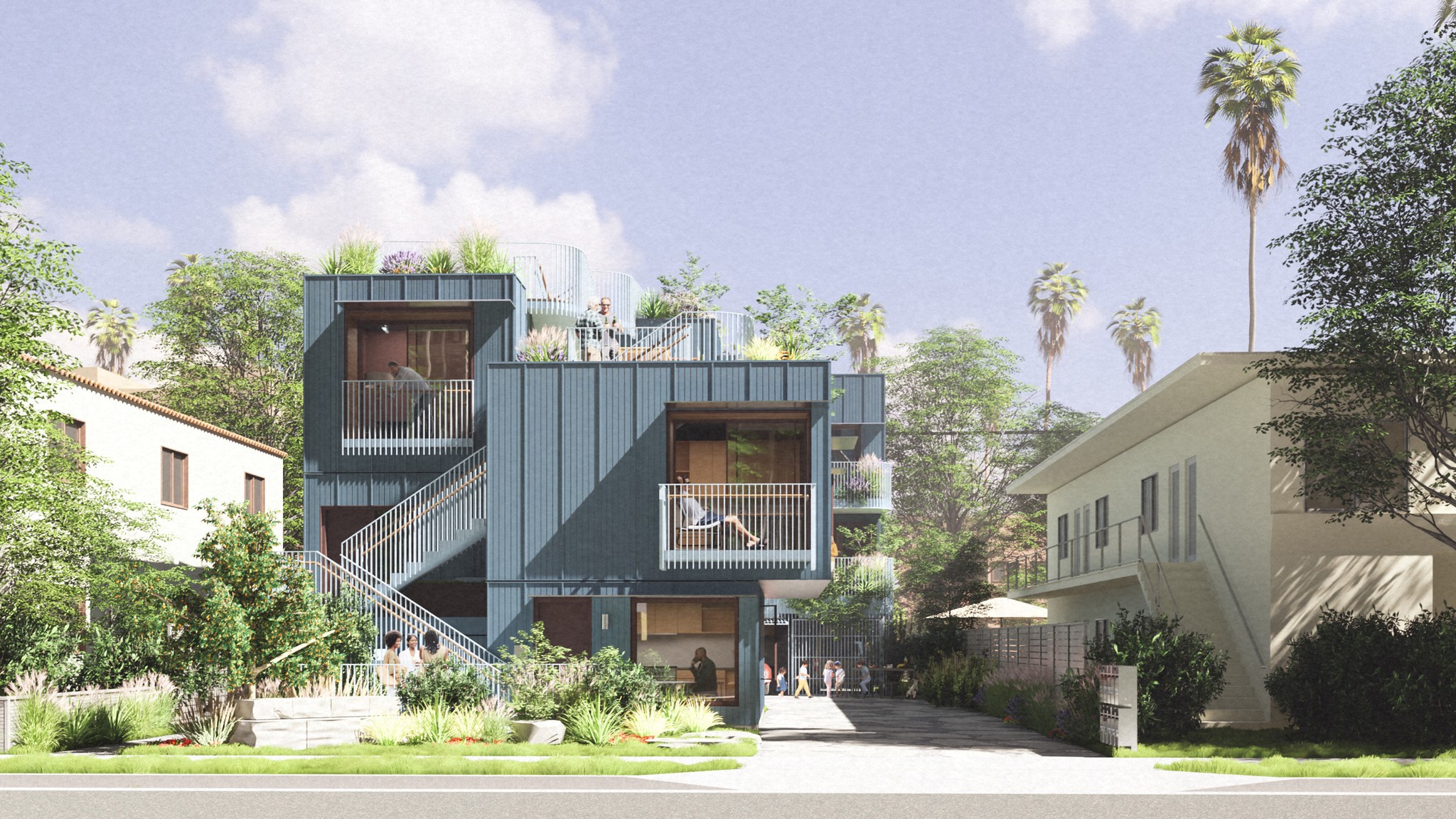Overwalk
Los Angeles, CAOverwalk is a collection of five residential parcels connected by a distinctive system of shared terraces and outdoor spaces.
Each parcel includes a primary residence and an Accessory Dwelling Unit (ADU), offered in a range of sizes to accommodate different lifestyles and needs. The massing terraces toward the back of the site, gently increasing density while maintaining a respectful relationship with the surrounding single-family neighborhood.
Overwalk offers a scaled approach to home ownership. Homes range from compact starter units to larger family dwellings, and every parcel includes an ADU. This allows residents to expand living space, house extended family, or generate rental income—offering flexibility and long-term value.
Fitting into the neighborhood is key. The project places its lowest, least dense homes at the front of the lot, aligning with nearby houses. Shared rooftop access is also located here, reinforcing a connection to the street. Parking, an important neighborhood amenity, is hidden within the site and designed as a functional courtyard—keeping cars out of view and preserving the pedestrian experience. As the site extends inward, the building terraces upward, concentrating density away from the public edge.
Overwalk balances private ownership with shared benefits. While each parcel is individually owned, certain amenities—such as the parking area and rooftop stair system—are shared by all residents. This collaborative approach allows for features, like expansive rooftop spaces, that wouldn’t be possible on single lots. By pooling resources and designing collectively, Overwalk creates a richer, more connected community that offers more than the sum of its parts.
