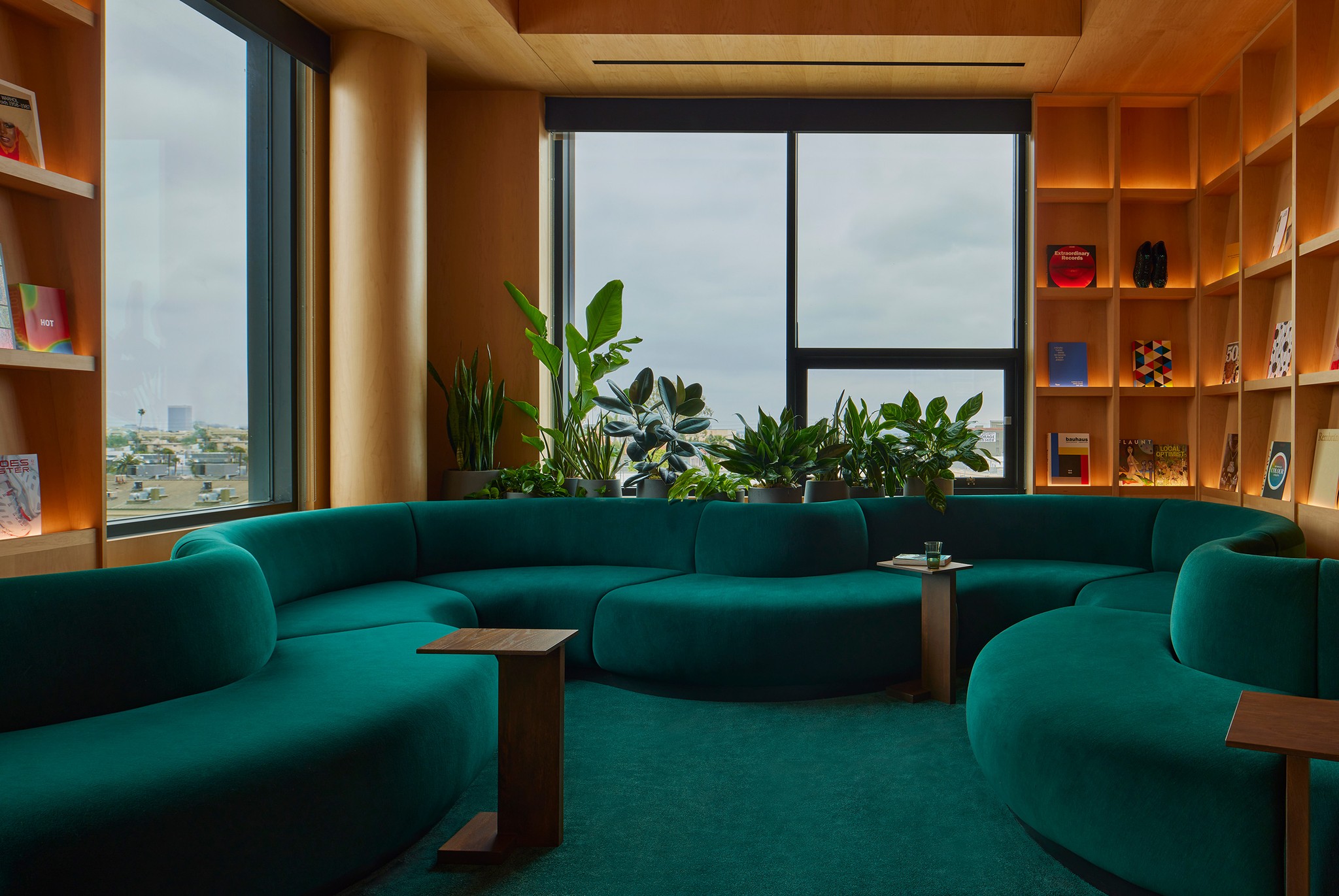PUMA Studio
Los Angeles, CAPUMA Studio is a prototype for tomorrow’s workplace.
Designed as a vertical campus modeled on the idea of an atelier, with programs including showrooms, workspaces, libraries, media creation, prototyping, and material R&D. It is designed to be a destination, using specific, choreographed task-based programming as a catalyst for cultural production.
Outside, the building aligns with the scale of the surrounding low-density neighborhood, resulting in a stepped profile that contains indoor and outdoor workspaces on every floor. The terraces layered across the building’s north and south facades are planted with native drought-tolerant species. The four-story exterior stair on the north façade connects the ground level plaza with all floors. When illuminated at night, the stair comes a visible neighborhood beacon.
Inside, PUMA Studio is a place of both ideas and making, where experimentation and execution exist in constant dialogue. Influenced by Los Angeles’ culture of film and history of cinema, the project treats light, space, and composition as essential tools for shaping a series of diverse experiences. The spaces are further differentiated by hybrid CLT-steel construction that was selected for its sustainability, structural integrity, aesthetic characteristics, and design flexibility.
Media:
WWD: Puma Pumps Up Innovation Focus With Opening of New Los Angeles Office
Hypebeast: Inside PUMA Studio LA: A Contemporary Atelier by West of West
